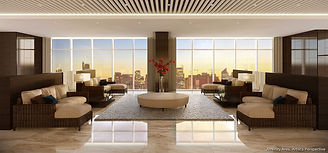

Coast Residences is surrounded by reflections of Manila’s dynamic cultural mix.
Coast Residences is surrounded by reflections of Manila’s dynamic cultural mix. Amazing expressions of world class theatre, ballet, opera, music, and more, take the stage at The Cultural Center of the Philippines, a few minutes away from the development. To the west of the development, is the magical sunset of Manila Bay where one can enjoy the perfect stroll along the Baywalk or night out aboard the Manila Yacht Club cruise. Galleries, studios, and exhibits fill nearby Intramuros, Manila’s historic core. Travel southwards and bring entertainment and amusement to the optimum level, with theme-park Star City, concert-hall SM Arena, and international shopping destination, SM Mall of Asia.

LOCATION
New views await you at Coast Residences, the newest SMDC Premier Development. Situated in Roxas Boulevard, Coast Residences gives grand views of the Manila Bay Sunset and the Metro Manila Cityscape. With a stunning exterior design and interiors inspired by Bali’s top hotels, Coast Residences gives you a new view on premier condo living.
Business District
Wake up right in the middle of the bustling city surrounded by booming establishments. It is a short drive away from Manila and Makati Business Districts. Be in the center of economic and social points of the city and never feel left out.
Transportation
Coast Residences offers great convenience in terms of transportation options. Traveling is a breeze as there is easy access to public transit. Enjoying a premier location along Roxas Boulevard, it is right by major routes of public and private vehicles. Getting to and from Coast Residences is an experience in itself because of spectacular sights surrounding the development.
Studio unit
± 20.40 sq.m.

PROJECT DETAILS
-
PRE-SELLING
-
HLURB LTS No. 31572
-
Location: Roxas Blvd. corner Dapitan St. Pasay City
-
Completion Date: April 30, 2020
-
Owner & Developer: SM Development Corporation
-
No. of Building(s) : 1

BUILDING FACILITIES & UTILITIES
-
Front Desk
-
8 Elevators
-
24-hour Security
-
Fire Protection and Alarm System
-
Generator Set for Common Areas and select residential outlets
-
Centralized Cistern Tank
-
Provision for Telecom and Cable Providers
-
Intercom System

AMENITIES
-
Grand Lobby
-
Meditation Garden
-
Game Room
-
Sunset Lounge
-
Adult Pool and Kiddie Pool
-
Children’s Playground
-
View Lounge
-
Gazebo
SERVICES
-
24-hour security
-
CCTV system on selected areas
-
Front desk
-
Property management services
GALLERY
Artist's Perspective











FLOOR PLAN








UNIT LAYOUT





UNIT DELIVERABLE
LIVING AREA
-
WALL FINISHES – Painted finish
-
DOORS & HARDWARE’S – Main Door – Solid Panel Door
-
FLOOR FINISH – Homogeneous tiles
-
CEILING FINISH – Painted Cement Finish
KITCHEN AND DINING AREA
-
WALL FINISHES – Painted finish
-
FLOOR FINISH – Homogeneous tiles
-
CEILING FINISH – Painted Cement Finish
-
FIXTURES – Overhead and base cabinet, Cook-top, Range-hood
BEDROOM
-
WALL FINISHES – Painted finish
-
FLOOR FINISH – Homogeneous tiles
-
CEILING FINISH – Painted Cement Finish
TOILET AND BATH
-
WALL FINISHES – Ceramic tile
-
FLOOR FINISH – Ceramic tiles with waterproofing
-
CEILING FINISH – Dry ceiling
-
FIXTURES – Water Closet and Lavatory
BALCONY AREA
-
WALL FINISHES – Painted finish
-
DOORS & HARDWARES – Aluminum Casing Door
-
FLOOR FINISH – Ceramic tiles with waterproofing
