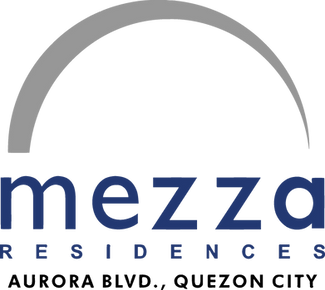

SMDC Mezza Residences offers a lifestyle that is both luxurious and easy. With SM City Sta. Mesa readily accessible, and the added convenience of having your very own Savemore Market, service shops and cozy dining places at the Mezza Strip, urban living has never been this pleasurable and convenient not until Mezza Residences.
Stay fit by swimming laps at the pool or by running at the jogging paths that circle the amenity deck. Welcome guests at the grand lobby, and feel right at home in a place where the good life is all under one roof.

LOCATION
SMDC Mezza Residences is in one of the most convenient areas; located at the corner of Aurora Boulevard and Araneta Avenue in the heart of Sta. Mesa, near SM City Sta. Mesa.
Studio unit
± 20.40 sq.m.

PROJECT DETAILS
-
READY FOR OCCUPANCY
-
HLURB LTS No. 23648
-
Location: Aurora Blvd., Cor. Araneta Ave., Guirayan St.,
-
Brgy. Doña Imelda, Quezon City
-
Completion Date: COMPLETED
-
Owner & Developer: SM Development Corporation
-
No. of Buildings : 3
-
No. of Floors : 37

AMENITIES
-
Mezza Grand Lobby
-
Swimming Pool
-
5th Floor Lounge
-
Outdoor Function Area and M Bar
-
Function Room
-
Fitness Gym
-
Children’s Play Area
-
Lawn and Barbecue Area
-
Garden with Gazebos

BUILDING FACILITIES & UTILITIES
-
Chambermaid Services (Maintenance and Housekeeping)
-
High Ceiling Lobby Reception Area
- Fully Landscaped Open Spaces
-
Stand-by Power Generator
-
Automatic Fire Alarm and Sprinkler System
-
Overhead Water Tank and Underground Cistern for Sufficient Water Supply
-
Building Administration and Security Office
-
Grand Residential Lobby with Reception and Lounge
-
Three (3) high-speed, interior finished elevators per tower
-
Centralized Mail Room
SERVICES
-
24-hour security
-
Front desk
-
CCTV system on selected areas
-
Property management service
GALLERY
Artist's Perspective & Actual Photos








UNIT LAYOUT


FLOOR PLAN










UNIT DELIVERABLE
LIVING AREA
-
WALL FINISHES – Painted finish
-
DOORS & HARDWARE’S – Main Door – Solid Panel Door
-
FLOOR FINISH – Homogeneous tiles
-
CEILING FINISH – Painted Cement Finish
KITCHEN AND DINING AREA
-
WALL FINISHES – Painted finish
-
FLOOR FINISH – Homogeneous tiles
-
CEILING FINISH – Painted Cement Finish
-
FIXTURES – Overhead and base cabinet, Cook-top, Range-hood
BEDROOM
-
WALL FINISHES – Painted finish
-
FLOOR FINISH – Homogeneous tiles
-
CEILING FINISH – Painted Cement Finish
TOILET AND BATH
-
WALL FINISHES – Ceramic tile
-
FLOOR FINISH – Ceramic tiles with waterproofing
-
CEILING FINISH – Dry ceiling
-
FIXTURES – Water Closet and Lavatory
BALCONY AREA
-
WALL FINISHES – Painted finish
-
DOORS & HARDWARES – Aluminum Casing Door
-
FLOOR FINISH – Ceramic tiles with waterproofing
